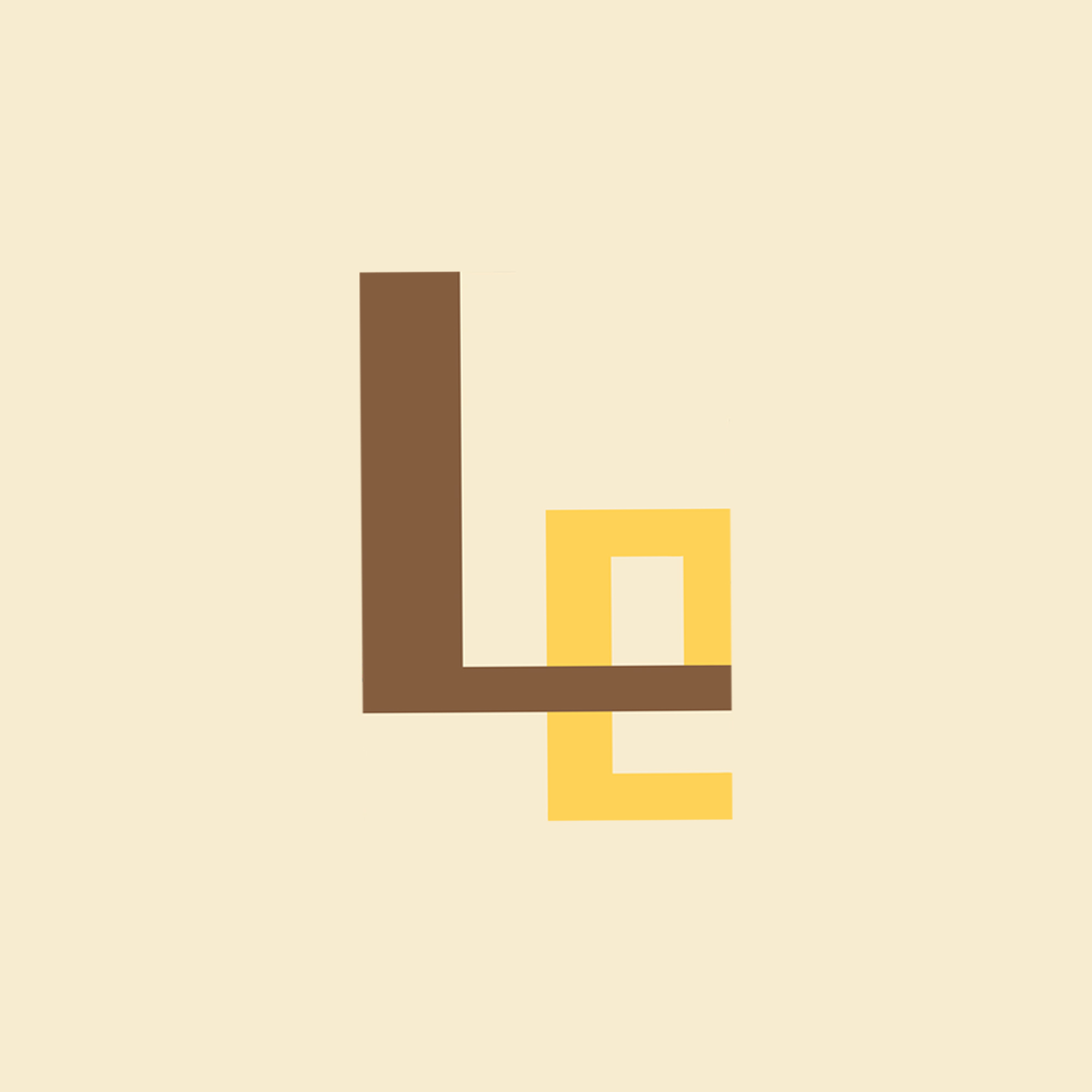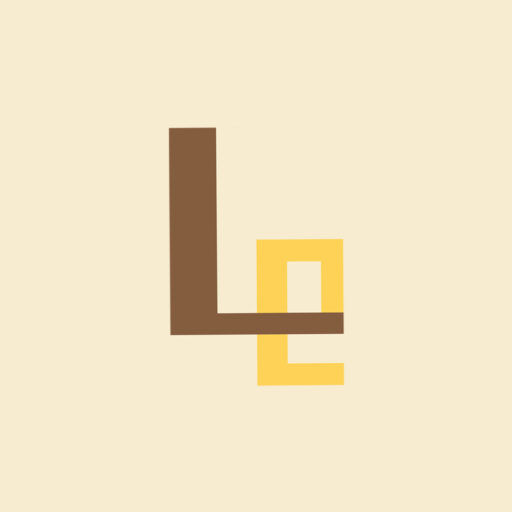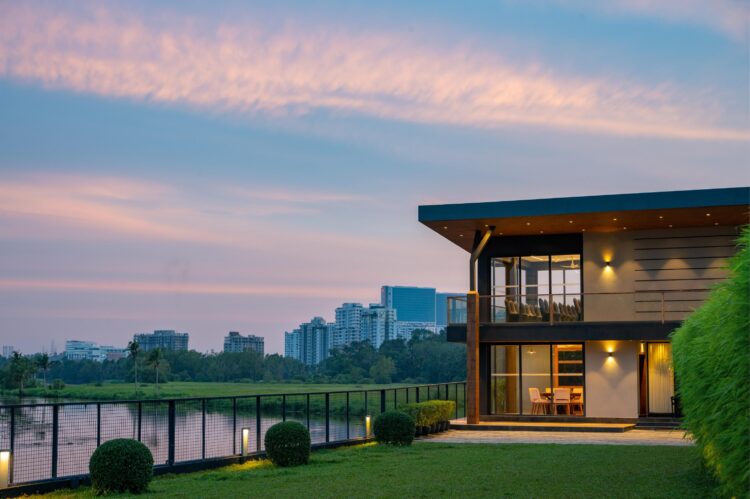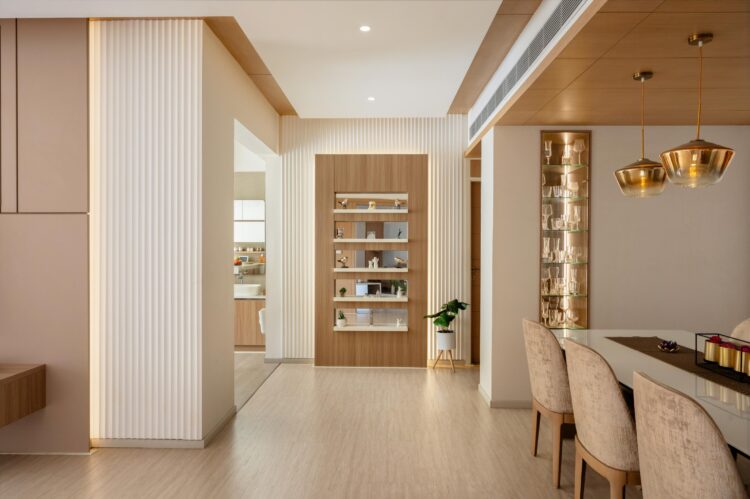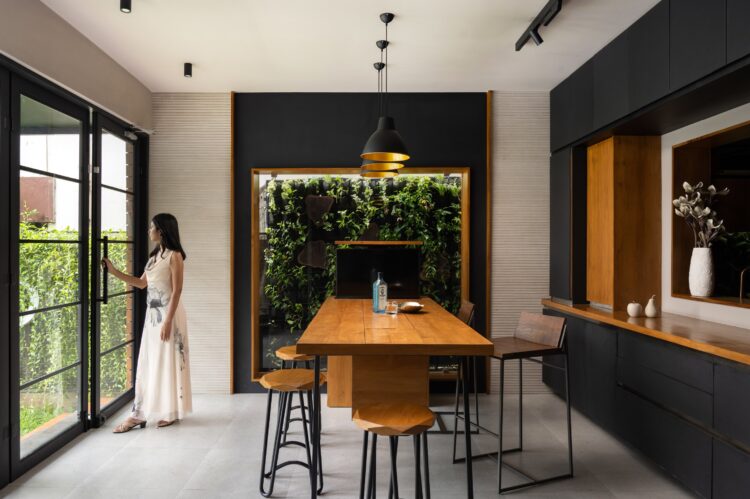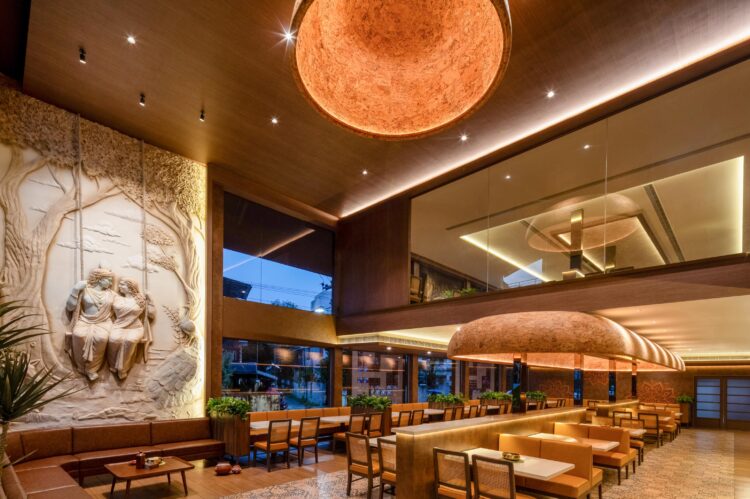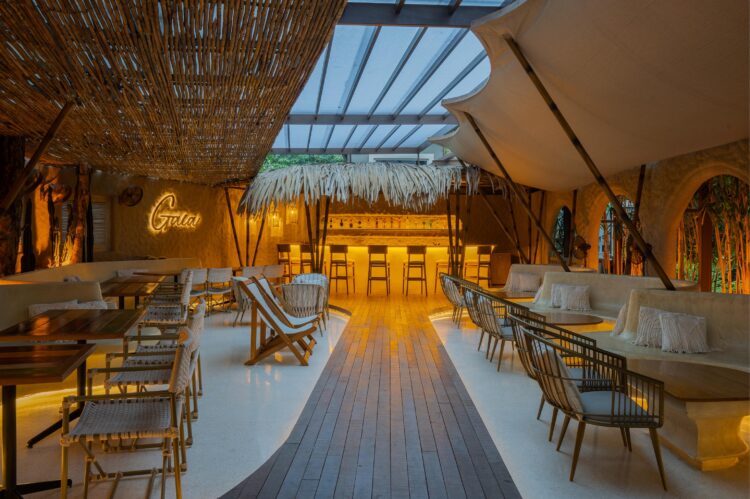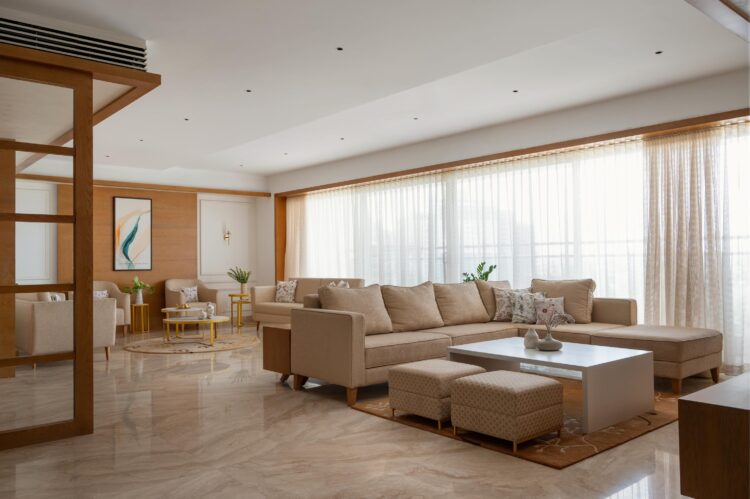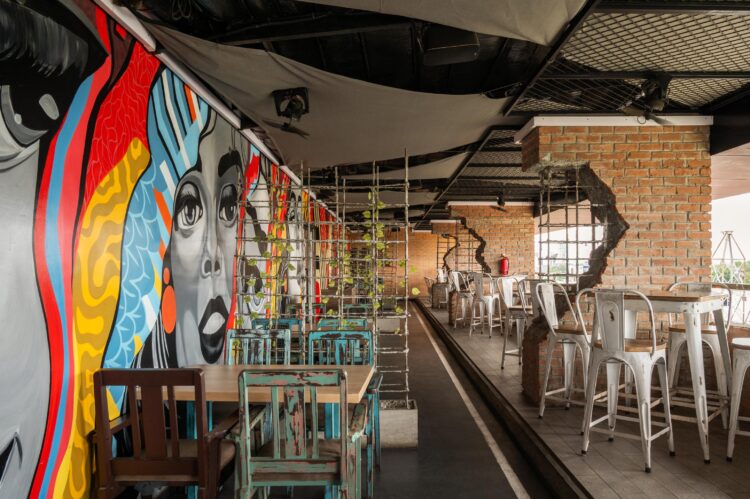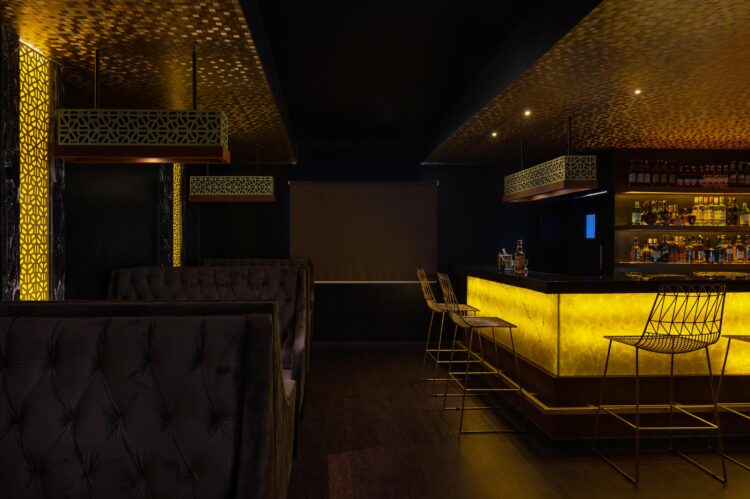We begin with in-depth conversations to understand your lifestyle, needs, and aspirations — setting the foundation for a personalized design journey.
We gather detailed requirements and translate them into initial layout plans — focusing on optimal spatial flow and functional zoning that supports your daily life.
We develop detailed 3D models and photorealistic renderings that bring your space to life — helping you clearly visualize the design before execution begins.
We provide periodic site supervision, coordinating with contractors and resolving practical challenges — ensuring the design is executed faithfully and efficiently.
As the project nears completion, we offer hands-on installation support — styling, fine-tuning, and adding the designer’s personal touch to deliver a polished, cohesive space
